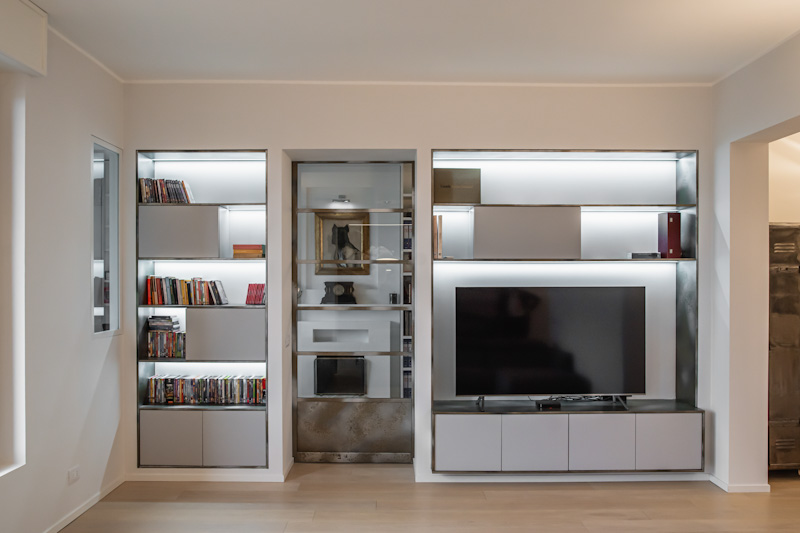Progetto / Project: Francesca Falletti
Mq / Sqm: 160
Foto / Photo: Anna Romashova
L’appartamento, in uno stabile anni ’50 nel centro di Milano, è stato completamente ristrutturato, mantenendo l’originale divisione con un’ampia zona giorno, uno studio, che ne è il prolungamento e la zona notte, con tre camere disimpegnate da un lungo corridoio. Sono invece stati completamente ridisegnati la cucina, con annessa la lavanderia e la camera padronale, cui si accede da una cabina armadio passante. Ogni ambiente è caratterizzato da arredi su disegno, per attrezzare le pareti e dividere gli spazi, come la grande libreria passante, finita a verniciatura metallica, la testata del letto e le armadiature nella camera padronale, queste ultime schermate all’occorrenza da pannelli scorrevoli e la pedana contenitore per la camera del bambino.
The apartment, in a 1950s building in the center of Milan, has been completely renovated, maintaining the original division with a large living area completed by a study, which is its extension and the sleeping area, with three bedrooms, disengaged from a long corridor. On the contrary, the kitchen has been completely redesigned, with an adjoining laundry room and the master bathroom, which can be accessed from a walk-through walk-in-closet. For each room some custom-designed furnishings have been created, to equip the walls and divide the rooms themselves, such as the large through bookcase, finished with metal paint, the head of the bed and the wardrobes itn the master bedroom, the latter shielded if necessary by sliding panels and the container and bed platformfor the child’s room.














